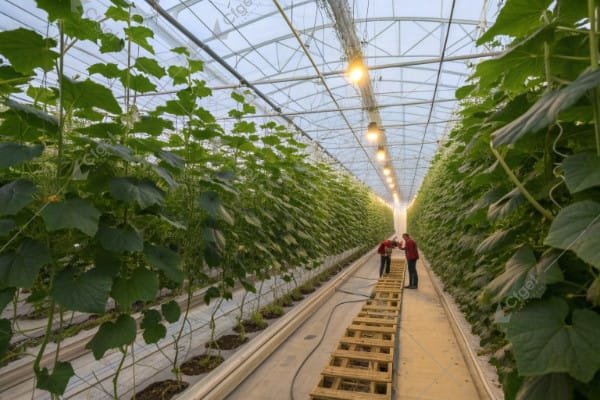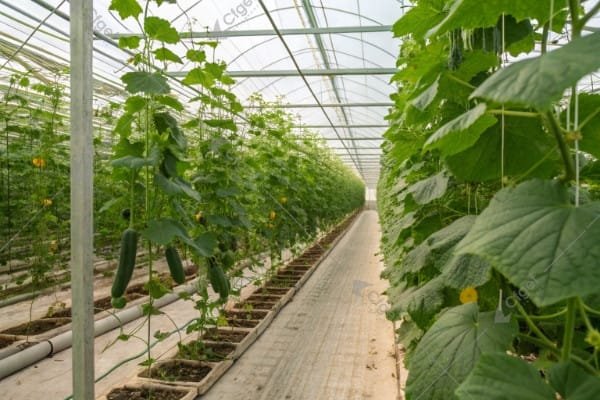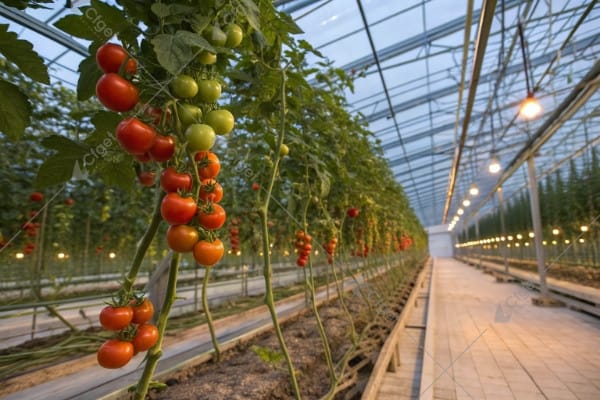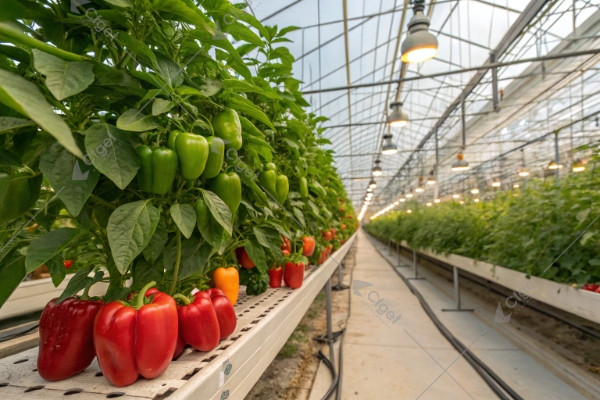The greenhouse industry faces rapid changes in 2024. New designs emerge while traditional structures evolve. Choosing the wrong type costs thousands in lost productivity.
Commercial greenhouses now span over 20 distinct types, each engineered for specific crops, climates, and business models. From basic hoop houses to advanced climate-controlled facilities, understanding these variations determines your agricultural success and return on investment.

After 29 years in the greenhouse industry, I have witnessed this transformation firsthand. Each project teaches us something new about matching structure to purpose. The diversity we see today reflects the complexity of modern agriculture and the unique challenges growers face worldwide.
Detailed Breakdown by Use: Greenhouse Applications from Traditional Farming to Modern Aquaculture and Livestock?
Traditional vegetable production dominated greenhouse design for decades. Simple structures focused on basic protection from weather. Today’s applications stretch far beyond these origins.
Modern greenhouse applications include specialized facilities for aquaculture, livestock, research, retail, and processing. Each use case demands specific structural features, environmental controls, and operational workflows that traditional designs cannot accommodate.
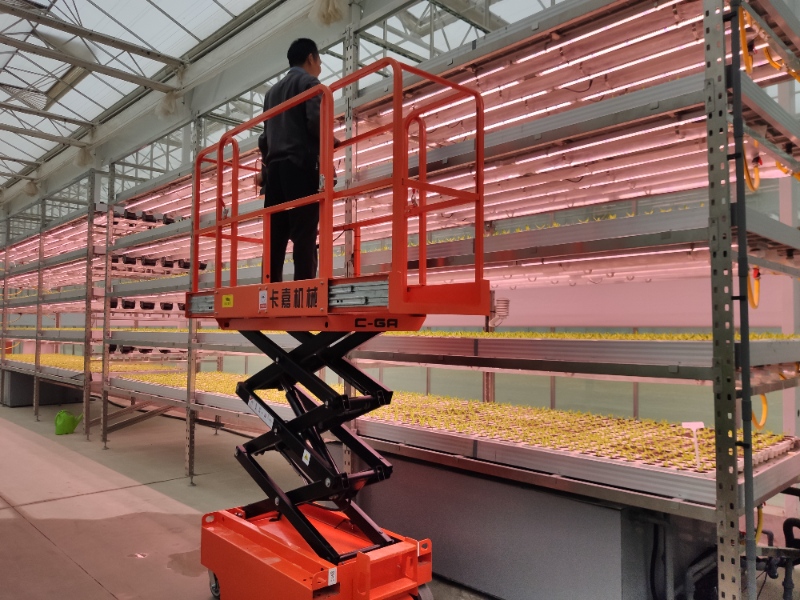
The shift started in the early 2000s when we began seeing requests for non-traditional applications. One memorable project involved designing a greenhouse specifically for fish farming in Vietnam. The humidity requirements, water management systems, and structural loads differed completely from vegetable production facilities.
Traditional Crop Production Facilities
Vegetable greenhouses remain the foundation of our industry. These structures prioritize optimal growing conditions for tomatoes, peppers, cucumbers, and leafy greens. The design focuses on maximizing light transmission, ensuring proper ventilation, and maintaining consistent temperatures.
Standard crop production greenhouses typically feature heights between 4-6 meters at the gutters. This provides adequate space for plant growth while maintaining structural efficiency. The roof pitch usually ranges from 22-26 degrees, optimizing both light penetration and water drainage.
Climate control systems in these facilities center around heating, cooling, and humidity management. Natural ventilation through roof and side vents handles most temperature regulation. Supplemental heating systems activate during cold periods, while cooling systems manage extreme heat.
Specialized Research and Development Structures
Research greenhouses require precise environmental control and flexibility for experimental setups. These facilities often feature smaller compartments with independent climate zones. Each section can maintain different temperature, humidity, and lighting conditions simultaneously.
The structural design emphasizes modularity and accessibility. Researchers need easy access to plants from multiple angles. Ceiling heights often exceed standard production facilities to accommodate equipment and monitoring systems.
Advanced monitoring systems track every environmental parameter. Data collection capabilities far exceed production facilities, generating detailed records for scientific analysis.
Aquaculture Integration Systems
Aquaponics and fish farming greenhouses combine plant production with aquatic systems. These structures require specialized drainage, waterproofing, and structural reinforcement to handle water weight and humidity levels.
The foundation design differs significantly from traditional greenhouses. Concrete floors with integrated drainage systems replace standard gravel bases. Structural members receive additional corrosion protection due to constant high humidity exposure.
Ventilation systems work harder in aquaculture facilities. The combination of plant transpiration and water evaporation creates challenging humidity conditions. Mechanical ventilation often supplements natural systems.
Retail and Agritourism Applications
Garden centers and agritourism facilities blend production with public access. These greenhouses feature wider aisles, attractive displays, and visitor-friendly layouts. Safety considerations increase due to public access.
Structural design balances functionality with aesthetics. Clear spans eliminate interior posts that might obstruct visitor flow. Higher ceiling heights create an open, welcoming atmosphere.
Climate control focuses on human comfort as much as plant needs. Temperature and humidity levels accommodate both plant health and visitor experience throughout different seasons.
Key Differences in Structural Features: Impacting Ventilation, Light, Load-Bearing, and Scalability?
Structural design determines greenhouse performance across all applications. Small changes in frame geometry, materials, or connections create significant operational differences. Understanding these impacts guides proper selection.
Structural variations in commercial greenhouses affect ventilation efficiency by up to 40%, light transmission by 15%, and load capacity by several tons per bay. Frame materials, connection methods, and geometric proportions determine long-term performance and expansion possibilities.
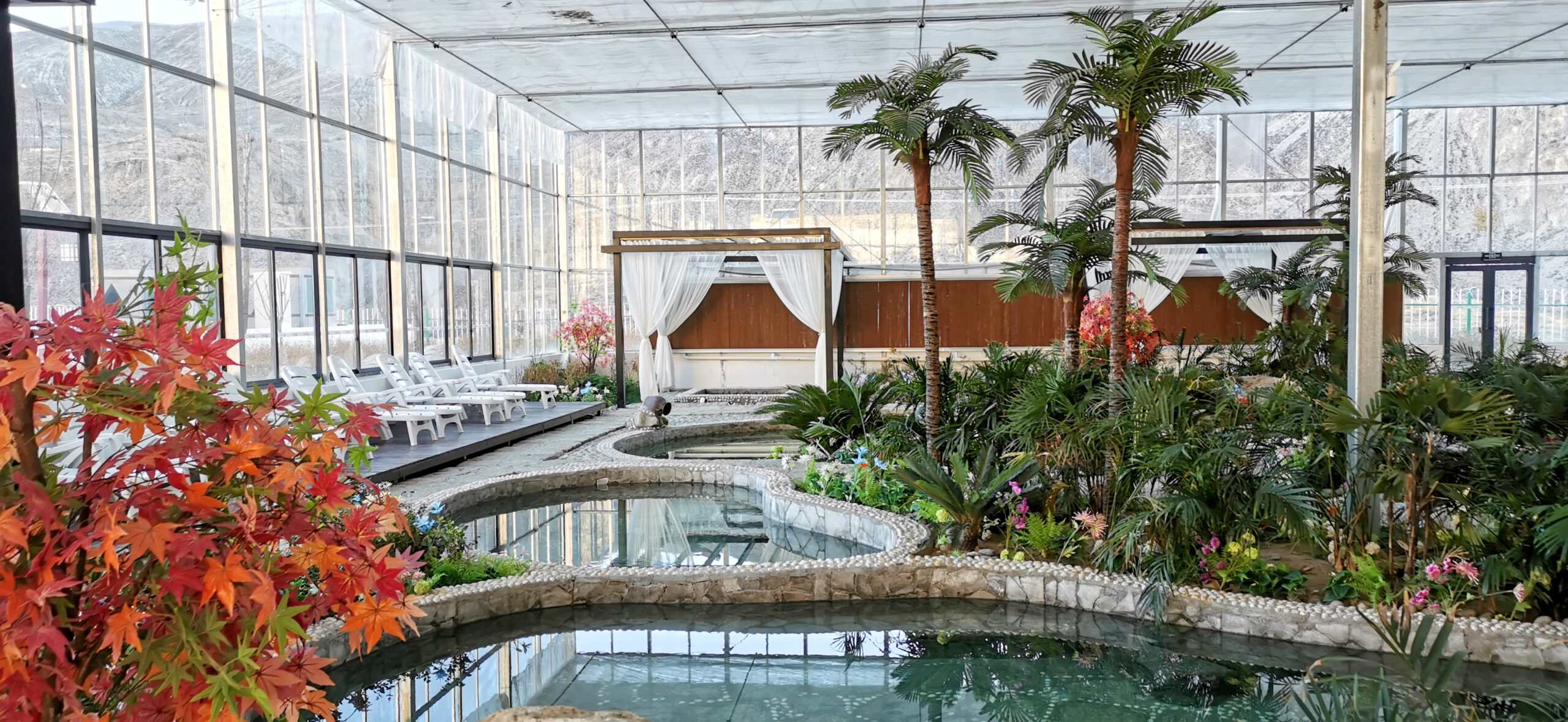
Last year, we compared two seemingly identical greenhouses with different structural approaches. One featured traditional post-and-beam construction while the other used clear-span trusses. The performance differences surprised even our experienced team.
Frame Material Considerations
Steel frames dominate commercial greenhouse construction due to strength and durability. Hot-dip galvanizing provides excellent corrosion protection in high-humidity environments. Steel allows for large clear spans and complex geometries.
Aluminum frames offer superior corrosion resistance and lighter weight. They work well in coastal environments where salt air accelerates steel corrosion. However, aluminum costs more initially and has lower strength-to-weight ratios.
Wood frames still appear in some applications, particularly smaller facilities or specialty designs. Properly treated lumber provides adequate service life at lower initial cost. However, maintenance requirements increase over time.
Ventilation System Integration
Natural ventilation systems integrate directly into structural design. Roof vent placement, sizing, and operation mechanisms must coordinate with frame geometry. Side vents require structural support and weatherproofing details.
Continuous ridge vents provide excellent air movement but require additional structural support. The open ridge design affects load distribution and requires careful engineering analysis.
Louvre vents offer precise airflow control but create structural interruptions. Frame design must accommodate vent frames while maintaining structural integrity.
Load Distribution and Bearing Capacity
Snow loads vary dramatically by geographic location and structural design. Steep roof pitches shed snow more effectively but create higher peak loads during accumulation. Frame spacing and member sizing must accommodate maximum expected loads.
Wind loads affect tall structures disproportionately. Greenhouse height and width ratios influence wind pressure distribution. Proper foundation design transfers these loads safely to the ground.
Crop loads include hanging systems, equipment, and mature plants. Tomato production can add significant suspended weight throughout the structure. Frame design must anticipate these operational loads.
Expansion and Modification Capabilities
Modular designs facilitate future expansion by maintaining consistent bay sizes and connection details. Standardized components allow adding sections without major structural modifications.
Clear-span designs offer maximum flexibility for internal layout changes. Equipment relocation becomes simpler without interior posts constraining movement.
Foundation systems affect expansion possibilities. Continuous footings limit future additions while isolated pad foundations allow easier modifications.
Roof Design Choices: Pros, Cons, and Suitable Climates for Venlo, Dome, Sawtooth, and Flat Roofs?
Roof design impacts every aspect of greenhouse performance. Light transmission, structural efficiency, climate control, and maintenance requirements all trace back to roof geometry. Regional climate conditions often dictate optimal choices.
Venlo roofs maximize light transmission and structural efficiency in temperate climates, while dome designs excel in high-wind areas. Sawtooth roofs provide superior ventilation in hot climates, and flat roofs offer cost advantages in low-precipitation regions with specific load requirements.
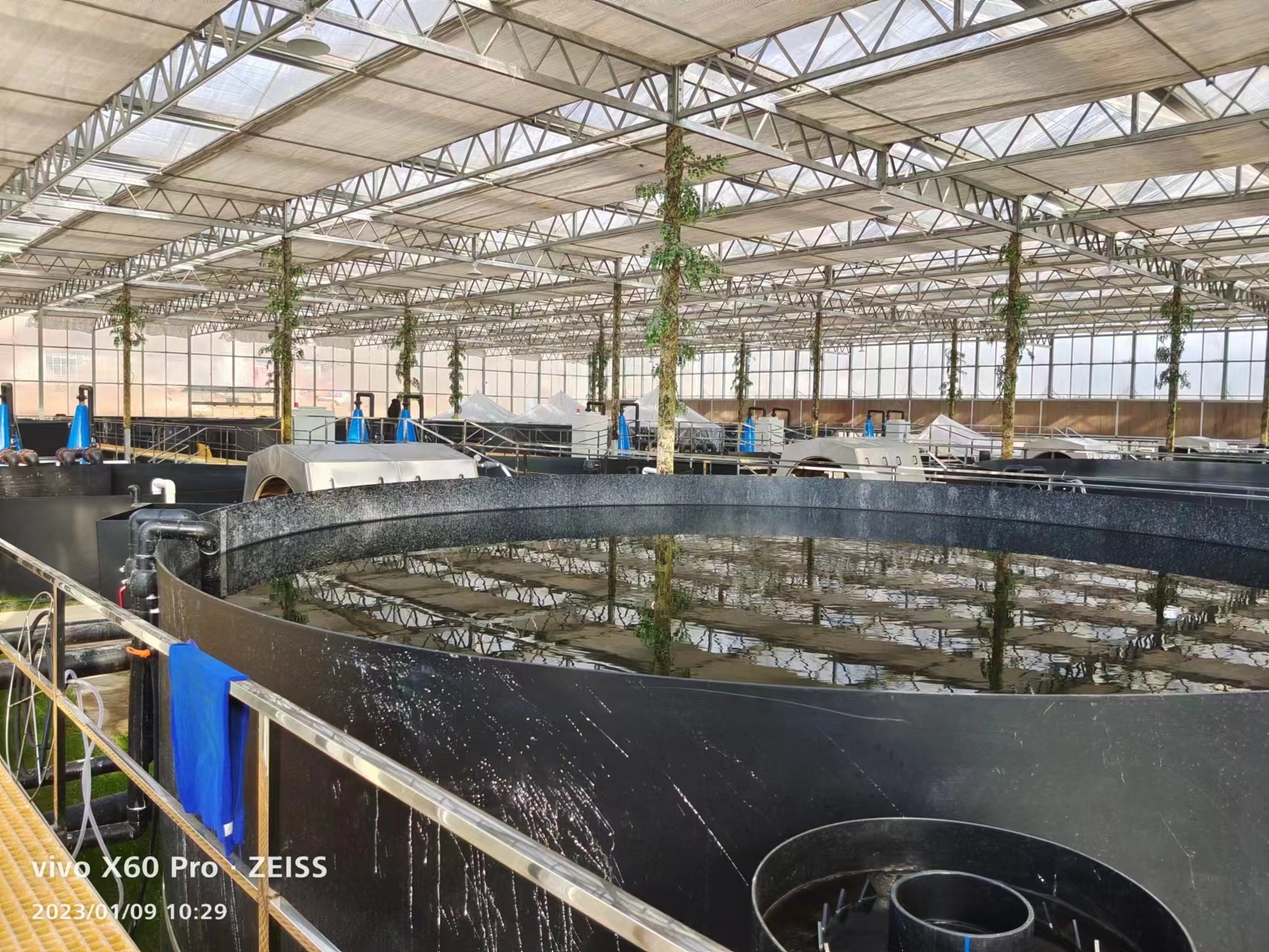
During a project in Kazakhstan, extreme wind conditions eliminated most roof options. We ultimately designed a modified dome structure that could handle 200+ km/h winds while maintaining reasonable light levels for crop production.
Venlo Roof Systems
Venlo roofs originated in the Netherlands and remain the global standard for commercial production. The distinctive sawtooth profile maximizes light transmission while providing excellent structural efficiency. Multiple small roof sections distribute loads evenly across the structure.
Glass panels in Venlo systems typically measure 1.67 meters wide, creating consistent bay spacing throughout the structure. This standardization simplifies manufacturing, installation, and maintenance procedures.
Ventilation integration works seamlessly with Venlo geometry. Ridge vents align naturally with roof peaks, while the multi-span design creates multiple ventilation zones. This provides excellent climate control capabilities.
Structural efficiency makes Venlo roofs economical for large installations. The repetitive geometry allows optimized member sizing and standardized connections. Material usage remains minimal while achieving excellent load capacity.
Snow shedding performance varies with roof pitch and local conditions. Steeper pitches improve snow removal but increase material usage and costs. Most installations use 22-26 degree pitches as a compromise.
Dome and Arch Configurations
Dome roofs excel in extreme weather conditions, particularly high-wind environments. The curved geometry distributes wind loads more evenly than angular designs. Structural efficiency increases due to the inherent strength of curved forms.
Light transmission suffers somewhat due to the curved glass orientation. Direct sunlight strikes panels at varying angles throughout the day, reducing overall transmission compared to optimally angled flat surfaces.
Construction complexity increases with dome designs. Curved structural members require specialized fabrication and installation techniques. This typically increases initial costs compared to simpler geometries.
Ventilation systems require custom design for dome structures. Standard ridge vents don’t work with curved roofs. Alternative ventilation strategies must provide adequate air movement within the curved envelope.
Sawtooth Roof Applications
Sawtooth roofs provide excellent natural ventilation through the stack effect. Hot air rises and exits through high vents while cool air enters through lower openings. This creates continuous air circulation without mechanical systems.
Light transmission approaches Venlo performance while offering superior ventilation capabilities. The asymmetrical roof profile optimizes both solar gain and air movement patterns.
Structural complexity increases compared to simple gable designs but remains manageable. Standard construction techniques work well with sawtooth geometry. Material usage stays reasonable for most applications.
Maintenance access improves with sawtooth designs. The stepped roof profile provides natural walkways for inspection and repair activities. This reduces long-term maintenance costs and safety risks.
Flat Roof Considerations
Flat roofs minimize material usage and construction complexity. Simple geometry reduces fabrication costs and speeds installation. This makes flat roofs attractive for budget-conscious projects.
Drainage becomes critical with flat roof designs. Proper slope and drainage systems prevent water accumulation and structural damage. Even small slopes require careful design and installation.
Snow load capacity must increase significantly for flat roofs. Snow doesn’t shed naturally, creating maximum accumulation conditions. Structural design must accommodate full snow loads across the entire roof area.
Light transmission suffers due to horizontal glass orientation. Direct sunlight strikes panels at suboptimal angles except during midday hours. This reduces overall light levels compared to sloped designs.
Technology Integration: Applications of Light Deprivation, Hydroponics, and Smart Systems in Modern Greenhouses?
Modern greenhouse technology transforms basic structures into sophisticated growing environments. Integration of advanced systems requires careful planning during design phases. Retrofitting technology into existing structures often proves challenging and expensive.
Technology integration in modern greenhouses can increase yields by 300% while reducing resource consumption by 50%. Light deprivation systems, hydroponic installations, and smart controls require specific structural accommodations and utility planning from the initial design phase.
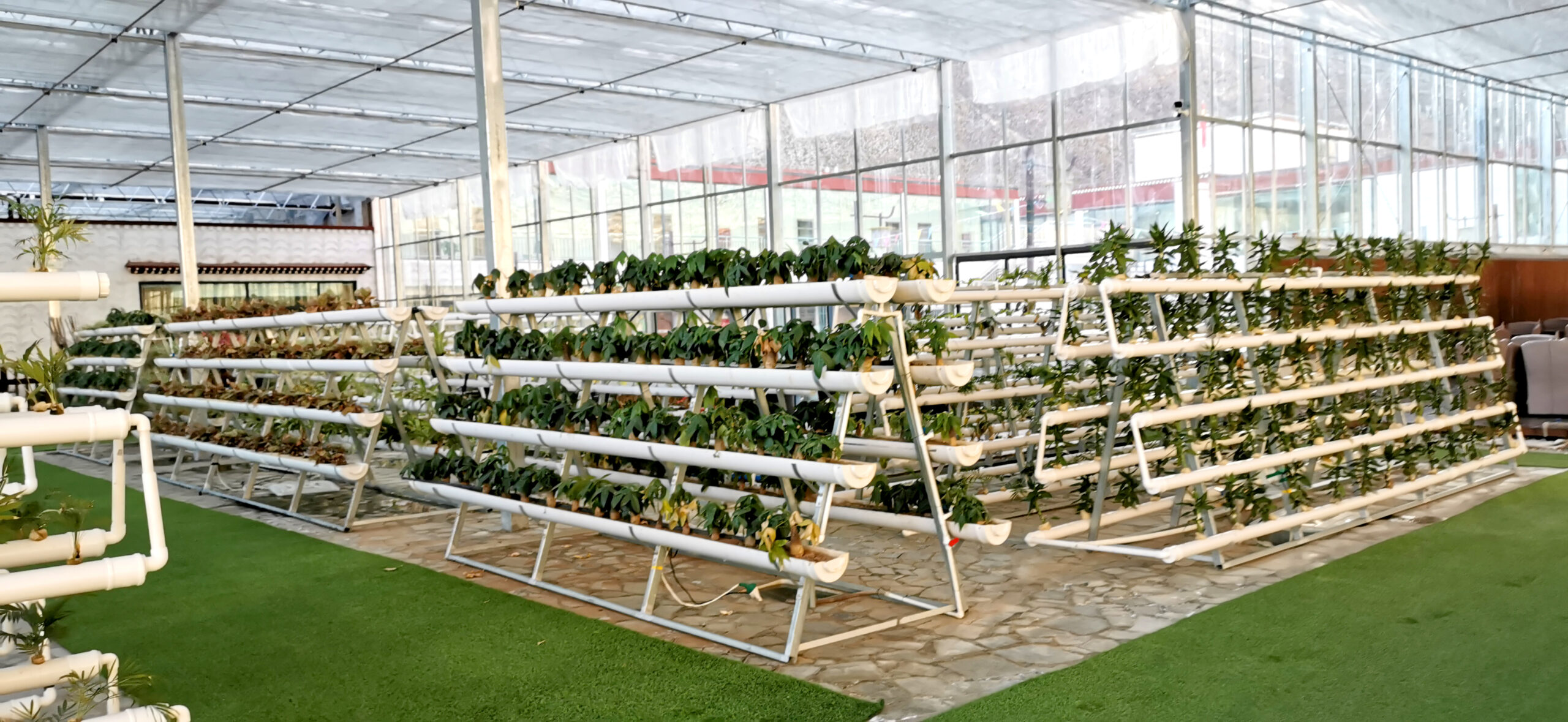
Our most advanced installation in the Netherlands showcases fully integrated systems. Environmental sensors, automated irrigation, climate control, and crop monitoring work together seamlessly. The initial complexity seemed overwhelming, but operational results justify every investment.
Light Deprivation and Supplemental Lighting
Light deprivation systems control photoperiods for flowering crops like cannabis and ornamentals. Blackout curtains or screens block natural light according to programmed schedules. This technology requires substantial structural support and precise control mechanisms.
Curtain systems add significant weight to greenhouse structures. Support cables, drive mechanisms, and curtain materials create distributed loads across the entire roof system. Structural design must accommodate these additional forces.
Supplemental lighting systems often combine with light deprivation installations. LED fixtures provide precise spectral control while generating minimal heat. Power distribution and cooling requirements increase substantially with high-intensity lighting.
Control systems coordinate lighting, curtains, and environmental conditions. Automated schedules ensure consistent photoperiods regardless of natural daylight variations. Integration with climate control systems optimizes energy usage.
Hydroponic System Integration
Hydroponic systems eliminate soil while providing precise nutrient control. These installations require specialized plumbing, drainage, and structural support systems. Integration planning must occur during initial design phases.
Nutrient delivery systems include pumps, reservoirs, distribution lines, and monitoring equipment. Electrical and plumbing infrastructure must accommodate these systems throughout the growing area.
Drainage systems handle excess nutrient solutions and prevent flooding. Floor slopes, collection channels, and return pumps maintain proper water management. Structural design must integrate these drainage requirements.
Growing media support systems replace traditional soil beds. Channels, containers, or growing boards require structural mounting and support. Load calculations must include saturated growing media weights.
Smart Environmental Controls
Automated climate control systems monitor and adjust environmental conditions continuously. Sensors throughout the greenhouse provide real-time data on temperature, humidity, light levels, and air movement.
Integration with heating, cooling, and ventilation systems enables precise environmental control. Automated responses maintain optimal conditions while minimizing energy consumption.
Data collection and analysis capabilities provide insights into crop performance and system efficiency. Historical data helps optimize growing protocols and identify improvement opportunities.
Remote monitoring allows off-site management and troubleshooting. Smartphone apps and web interfaces provide access to system status and controls from anywhere.
Integrated Pest Management Systems
Biological control systems integrate beneficial insects and monitoring traps throughout the growing environment. These systems reduce pesticide usage while maintaining effective pest control.
Monitoring systems track pest populations and beneficial insect activity. Early detection enables targeted interventions before problems become severe.
Climate control integration supports beneficial insect populations while discouraging pest development. Temperature and humidity management creates favorable conditions for biological controls.
Energy Management and Sustainability
Solar panel integration transforms greenhouse roofs into power generation systems. Photovoltaic panels can provide substantial energy production while maintaining adequate light transmission for crop growth.
Energy storage systems store excess solar production for use during peak demand periods. Battery systems reduce utility costs and provide backup power capabilities.
Heat recovery systems capture waste heat from various sources and redistribute it throughout the growing environment. This improves energy efficiency while reducing heating costs.
Water recycling systems collect and treat irrigation runoff for reuse. These systems reduce water consumption while preventing nutrient discharge into the environment.
Conclusion
Commercial greenhouse diversity in 2024 reflects the complex needs of modern agriculture. From basic structures to advanced technology platforms, proper selection determines success in today’s competitive market.
My Role
CFGET (Chengdu Chengfei Green Environment Technology Co., Ltd.) was established in 1996 and has over 28 years of industry experience, focusing on the design, manufacturing, and technical support of greenhouse systems and agricultural solutions. The company provides high-quality greenhouse products and innovative environmental control systems, committed to offering efficient and sustainable planting solutions to global customers. By integrating research and development, production, and after-sales service, CFGET ensures quality control at every stage and collaborates in more than 20 countries worldwide to help growers achieve efficient, environmentally friendly, and long-term profitable goals.

