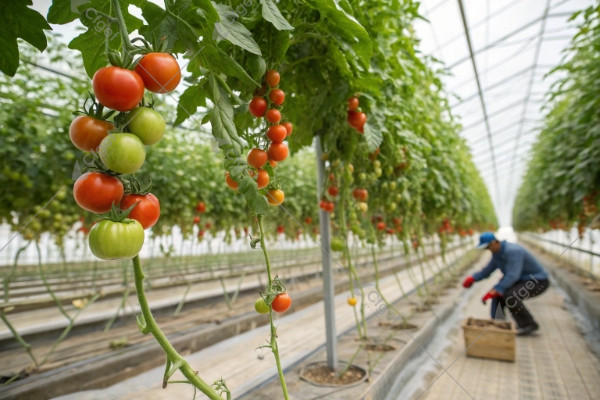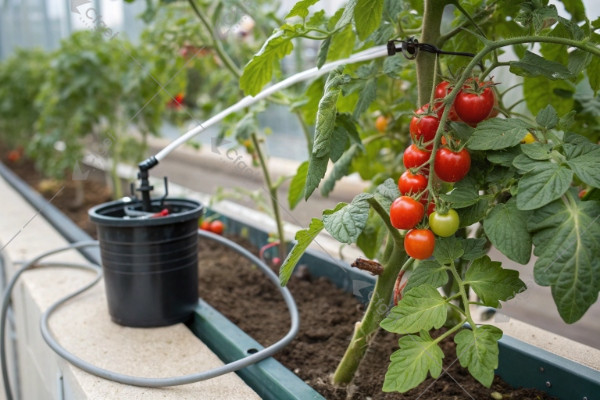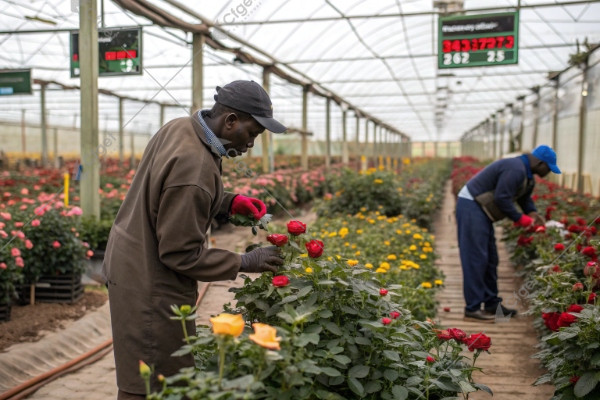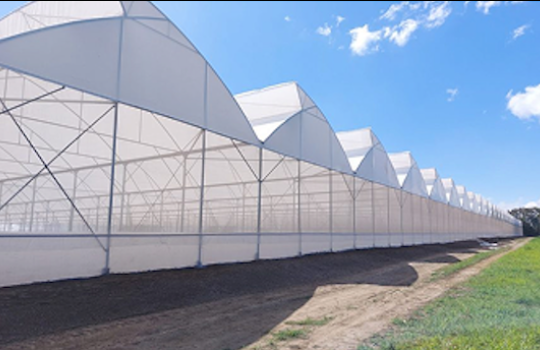Are you finding your growing season too short or your budget too tight for a massive greenhouse? You want to grow more, year-round, but the options seem complex or expensive. A freestanding greenhouse might be the simple solution you need.
A freestanding greenhouse is essentially a self-supporting structure, typically with a single span, meaning it stands alone without needing support from another building. It usually has support columns only along its length, making it ideal for growers starting out or those with smaller plots.
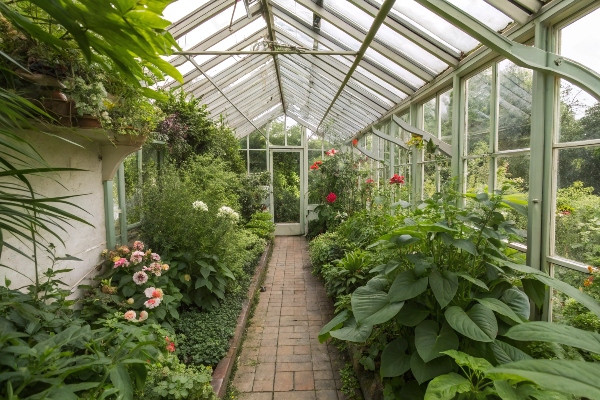
Now that we have a basic idea, let’s explore what makes these structures unique. We will look into their defining features, weigh their benefits against their drawbacks, compare them to greenhouses attached to buildings, and cover the essential things you need to think about before choosing one. This information should help you decide if this type of greenhouse fits your specific growing needs.
Don’t Miss:—— 12 Common Greenhouse Types
You might be interested in:——Is Commercial Greenhouse Farming Really A Profitable Business Opportunity?
Defining the Standalone Greenhouse: Key Characteristics?
Feeling unsure about what truly sets a freestanding greenhouse apart from other types? Getting these details wrong can lead to choosing a structure that doesn’t fit your needs or location. Let’s clarify the core features.
The main things defining a standalone or freestanding greenhouse are its single-span design (like an arch or simple roof), support posts usually just on the long sides, and a typical width or span ranging from 8 to 12 meters.
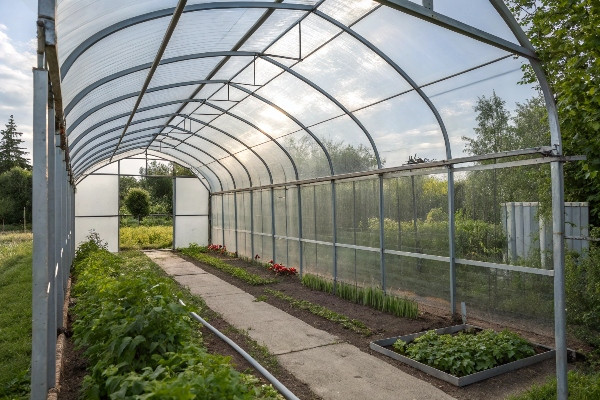
Let’s get into these characteristics a bit more. When we talk about a "single span," we mean the structure covers an area without internal support columns interrupting the space. Imagine an archway or a simple A-frame roof structure that stretches from one side wall to the other. This is very common in what the industry often calls single-span greenhouses. We at CFGET have designed and built countless variations of these over the last 28 years. The support structure typically relies on columns placed only along the two longer sides of the greenhouse. This design maximizes the usable interior space for a given footprint, which is fantastic for laying out benches or planting beds efficiently.
The typical span limit, usually between 8 and 12 meters (about 26 to 40 feet), is a direct result of the construction methods often used. Many freestanding greenhouses, especially budget-friendly models, use fastener connections – think bolts, clamps, and brackets – to join the frame components. While this makes assembly easier and keeps costs down, it generally offers less structural rigidity compared to a fully welded steel frame. Pushing the span much wider with fasteners alone increases the stress on these connections and the frame members, reducing the structure’s ability to handle heavy top loads like snow, pooling rainwater, or even equipment hung from the roof. This is why very large spans are usually found in multi-span structures or custom-engineered, heavier single-span buildings often involving welded connections.
Foundation requirements can vary depending on the size, local codes, and ground conditions, ranging from simple ground anchors or piers for smaller hoop houses to full concrete perimeter footings for larger, glass-clad structures. Ventilation is also handled differently; side roll-up vents and roof vents are common, and their effectiveness depends on the greenhouse length and prevailing winds. The choice of covering material—be it polyethylene film, polycarbonate panels (PC board), or glass—also influences the frame design due to weight differences and attachment methods. Film is lightest, while glass is heaviest and requires a more robust frame.
Here’s a quick look at how connection types influence these structures:
| Feature | Fastener Connections | Welded Connections |
|---|---|---|
| Assembly | Easier, faster, less skill required | More complex, requires skilled labor |
| Cost | Generally lower initial cost | Higher initial cost |
| Span Limit | Typically limited (e.g., <12m) | Can accommodate larger spans |
| Strength | Generally lower load capacity | Generally higher load capacity |
| Modification | Easier to disassemble/modify | More permanent structure |
| Best Use | Smaller spans, budget projects | Larger spans, heavy load requirements |
Understanding these characteristics helps explain why freestanding, single-span greenhouses are such a popular choice for specific applications, particularly for those starting or managing smaller cultivation areas where maximizing usable space within a defined footprint and budget is key.
Advantages and Disadvantages of Freestanding Models?
Thinking a freestanding greenhouse is the perfect fit, but worried about potential downsides? Choosing without knowing the full picture can lead to unexpected costs or limitations down the road. It’s wise to weigh the good against the bad.
The primary benefits include lower startup costs and simpler environmental management in a contained space. However, the main drawbacks are the span limitations restricting overall width and potentially reduced structural strength for heavy loads compared to some other designs.
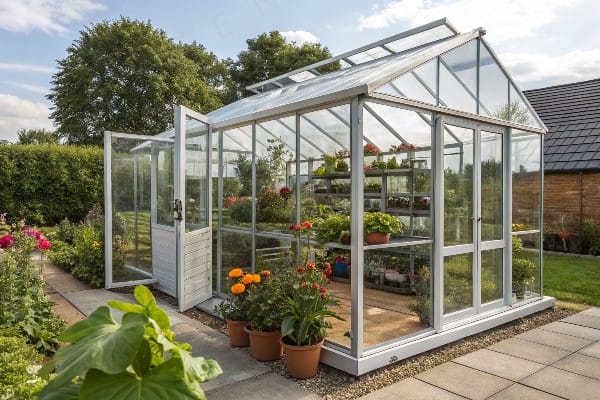
Let’s break down these pros and cons further. On the advantage side, cost-effectiveness is a major draw. Because they often use simpler designs and lighter materials (like film covering on a galvanized steel tube frame connected by fasteners), the initial investment for a freestanding greenhouse kit or build is generally lower than for larger, multi-span complexes or heavily engineered structures. Foundation costs can also be lower, as sometimes minimal footings or even just anchors are sufficient, depending on size and local conditions. Installation is often simpler and faster, sometimes even manageable as a DIY project for smaller kits. This lower barrier to entry makes them accessible for beginners, small commercial growers, or research institutions with limited budgets.
Another significant advantage is the ease of environmental control within a smaller, defined space. Heating, cooling, and maintaining humidity levels are generally more manageable and potentially less costly per square foot compared to vast, interconnected greenhouse bays. You can tailor the environment precisely for the specific crop within that single house. Scalability is also a plus; if you need more growing space later, you can simply erect another freestanding unit nearby without disturbing the existing one. This modular approach offers flexibility. Furthermore, their standalone nature means you can place them almost anywhere on your property with good sunlight, away from shadows cast by other buildings, maximizing light exposure from all directions (roof and all four walls).
However, there are disadvantages to consider. The most significant, as mentioned, is the span limitation. If you need a very wide, unobstructed growing area, a single freestanding unit might not suffice, pushing you towards multi-span designs which share interior posts or trusses. While you can make freestanding greenhouses quite long, the width is constrained by the engineering limits of the single span, especially with fastener-based construction. This limitation directly impacts the potential scale of operations within one climate zone.
Related to the span limit is the potential for lower load capacity compared to heavier-duty structures, particularly those with welded trusses or internal supports. While well-designed freestanding greenhouses can certainly meet local snow and wind load requirements (and we at CFGET ensure ours do, tailored to the region), very extreme weather conditions (heavy snow, frequent hail, hurricane-force winds) might necessitate engineering upgrades or favor more robust structural types, especially for wider spans within the freestanding category. The smaller air volume, while easier to control, can also mean temperatures fluctuate more rapidly if the heating, cooling, and ventilation systems aren’t properly sized and managed. Finally, while adding more units provides scalability, managing multiple separate units can sometimes be less efficient in terms of labor and centralized control systems compared to a single large, connected facility.
Here’s a summary table:
| Aspect | Advantages | Disadvantages |
|---|---|---|
| Cost | Lower initial investment, simpler foundation | Potentially higher operating cost per unit if many units |
| Installation | Often simpler, faster, potential for DIY | Requires site prep for each unit |
| Placement | Flexible, optimal light exposure | Requires adequate space between units |
| Environment | Easier control in smaller volume | Faster temperature fluctuations if not managed |
| Size/Scale | Scalable by adding units | Limited width (span), less efficient for huge scale |
| Structure | Simple design | Potentially lower load capacity (depends on design) |
| Use Case | Beginners, small scale, specific crops, research | May not suit very large commercial operations |
Weighing these points carefully against your specific needs, budget, location, and long-term goals is crucial. In my experience advising growers across diverse regions like Southeast Asia, Europe, and Central Asia, the freestanding model is often the perfect starting point or solution for specialized crops, but understanding its limits is key to success.
Freestanding vs. Attached Greenhouses: Which is Better?
Stuck deciding between a greenhouse that stands alone or one connected to your house or another building? Each type offers distinct benefits and drawbacks that directly impact installation, cost, and daily use. Let’s compare them to help you choose wisely.
Freestanding greenhouses give you complete freedom in placement for optimal sunlight and workflow. Attached greenhouses offer convenient access from the main building and can potentially tap into existing utilities more easily, possibly saving on heating costs.
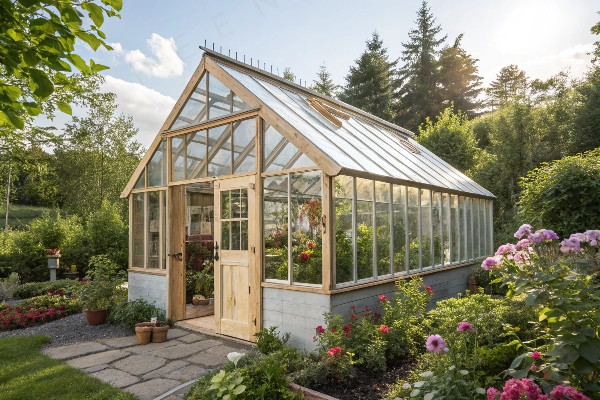
The choice between a freestanding and an attached (often called a lean-to) greenhouse isn’t always clear-cut; it depends heavily on your priorities and site constraints. Let’s delve deeper into the comparison.
Placement and Light: This is a major differentiator. A freestanding unit can be positioned anywhere on your property to maximize sunlight exposure throughout the day and year, avoiding shadows from trees or buildings. You can orient it perfectly based on sun path and prevailing winds. An attached greenhouse is inherently limited by the available walls of the existing structure. You need a suitable south-facing wall (in the Northern Hemisphere) for best results, and even then, the building itself will block light from one side. This can impact the types of plants you can grow successfully.
Cost and Installation: Freestanding greenhouses might have a lower initial structure cost for the same square footage, especially simpler hoop house styles. However, you’ll need to factor in the cost of running utilities (water, electricity for heating/cooling/lighting) out to the site, which can be significant depending on the distance. Attached greenhouses can often tie into existing home utilities more easily and potentially cheaper. The shared wall can also offer some insulation, potentially reducing heating costs slightly, although this benefit can sometimes be overstated depending on the wall’s insulation and the greenhouse design. Installation of an attached greenhouse requires careful sealing against the existing building to prevent water damage and air leaks, and structural modifications to the host building might be needed. Freestanding structures require their own foundation but don’t impact existing buildings.
Access and Convenience: An attached greenhouse offers unmatched convenience. You can often walk directly from your home into the greenhouse, making tending plants easy regardless of the weather. This is a big plus for hobbyists or those integrating it closely with their living space. Accessing a freestanding greenhouse requires going outside, which might be less appealing in bad weather or for quick tasks.
Size and Aesthetics: Attached greenhouses are often limited in size and shape by the host building’s wall dimensions and roofline. Freestanding greenhouses offer much more flexibility in size (within span limits) and design, from small hobby kits to large commercial single-span structures. Aesthetically, an attached greenhouse becomes part of the existing building’s look, which can be good or bad depending on the design. A freestanding unit has its own aesthetic impact on the landscape.
Environment and Pests: The separate nature of a freestanding greenhouse can be an advantage for pest and disease control, creating an isolated environment. If pests get into an attached greenhouse, they potentially have an easier path into the main building, and vice versa. Temperature control might be slightly more stable in an attached unit due to the thermal mass of the shared wall, but freestanding units offer more surfaces for natural ventilation options.
Here’s a comparative table:
| Feature | Freestanding Greenhouse | Attached (Lean-To) Greenhouse |
|---|---|---|
| Placement | Highly flexible, optimal sun exposure | Limited by existing building walls |
| Light | Excellent (all sides + roof) | Good, but one side blocked by building |
| Initial Cost | Structure often cheaper, utility runs extra | Structure possibly more complex, utility tie-in easier |
| Operating Cost | Independent heating/cooling systems | Potential heating savings, shared wall |
| Installation | Independent foundation, site prep needed | Requires attachment/sealing to building |
| Access | Requires going outside | Convenient, direct access from building |
| Size/Shape | Very flexible (within span limits) | Limited by host building dimensions |
| Utilities | Requires separate runs | Easier tie-in to existing utilities |
| Pest Control | More isolated environment | Potential pathway to/from building |
| Best For | Optimal growing conditions, flexibility | Hobbyists, convenience, limited space |
Ultimately, "better" depends on your specific situation. If maximizing sunlight and having placement flexibility are top priorities, freestanding is likely the way to go. If convenience and integration with an existing building are paramount, and you have a suitable wall, an attached greenhouse could be ideal. We’ve helped clients implement both types effectively, adapting the designs to their unique site and growing objectives.
Key Considerations When Choosing a Freestanding Greenhouse?
Feeling ready to invest in a freestanding greenhouse but worried you might overlook crucial details? Making a choice without considering all the angles can lead to a structure that underperforms or doesn’t suit your long-term needs. Let’s focus on the critical decision points.
Key factors include selecting the right site (sun, drainage, access), determining the appropriate size based on your goals and span limits, choosing the best covering material (film, polycarbonate, glass), setting a realistic budget, and ensuring the design meets local climate demands (wind, snow loads).
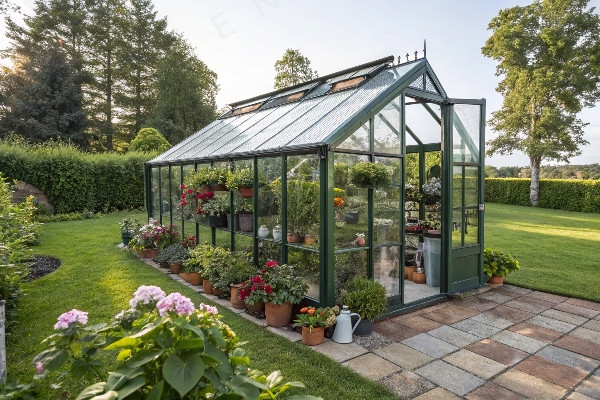
Choosing the right freestanding greenhouse involves more than just picking a size. It’s about creating a functional, durable, and efficient growing environment tailored to your specific circumstances. Here’s a deeper look into the essential considerations:
1. Site Selection: This is fundamental.
- Drainage: The site must drain well. Poor drainage leads to waterlogged soil around the foundation, potentially causing structural issues or creating overly humid conditions inside. Choose a level spot or be prepared to grade the area and potentially install drainage tile.
- Access: Consider how easily you can get to the greenhouse with supplies (soil, compost, pots) and transport harvested produce out. Think about pathways for foot traffic and possibly small carts or equipment. Proximity to water and electricity sources is also crucial to minimize installation costs for utilities.
- Wind Protection: While you need airflow, excessive wind can damage the structure and increase heating costs. Natural windbreaks (trees, hills) can be beneficial, but ensure they don’t block sunlight. If the site is very exposed, you might need a stronger frame design or specific anchoring. We often design structures with enhanced wind bracing for clients in exposed locations or areas prone to high winds, like coastal regions or open plains in Central Asia.
2. Size and Dimensions:
- Growing Goals: What do you plan to grow, and how much space will it require? Consider bench space, aisle width for comfortable working, and vertical height for taller plants or hanging baskets.
- Workflow: Think about space for potting, storage, and any equipment like heaters, fans, or irrigation systems. Don’t just calculate plant space; factor in working room.
- Span Limitations: Remember the typical 8-12 meter span constraint for standard single-span freestanding greenhouses. If you need a wider space, you might need a custom-engineered single-span or consider multiple units or a multi-span structure.
- Future Needs: Is expansion likely? Starting with a slightly larger size than immediately needed, or planning the site layout to accommodate additional freestanding units later, can be wise.
3. Covering Material1: This significantly impacts light transmission, insulation, durability, and cost.
- Polyethylene Film: Lowest cost, good light transmission initially (can decrease over time), lightweight. Often needs replacement every few years. Anti-drip and UV-resistant coatings are common. Ideal for seasonal use or growers on tight budgets. Very popular in many regions due to cost.
- Polycarbonate Panels (PC Board): More durable than film, excellent impact resistance (good for hail-prone areas), good light transmission (often diffused, which plants like), better insulation than single-layer film. Higher cost than film but lasts much longer (10-20 years). Comes in single, double, or triple-wall for varying insulation levels. A versatile choice we often recommend for clients needing durability and better insulation, common in European markets.
- Glass: Highest light transmission, longest lifespan, aesthetically pleasing. However, it’s the most expensive, heaviest (requires a stronger frame), fragile (breakage risk from impact/hail), and offers less insulation than multi-wall polycarbonate unless specialized double-glazing is used. Often preferred for high-value retail operations or specific research applications.
4. Frame and Structure:
- Material: Galvanized steel tubing is common for its strength and corrosion resistance (essential in humid areas like Southeast Asia). Aluminum is lighter but often more expensive. Wood can be used but requires maintenance and is prone to rot/insects.
- Strength: Consider the gauge (thickness) of the steel, the shape of the tubing (round, square), and the truss design (if any). Ensure the frame is engineered to withstand your local snow load and wind load requirements. This is critical for durability, especially in areas with harsh winters or storms. Our engineering team always calculates loads based on specific site conditions.
- Connections: As discussed, fastener quality matters. Ensure high-quality, corrosion-resistant bolts and clamps are used.
- Ventilation: Essential for temperature control and fresh air exchange. Options include roll-up sides, roof vents (manual or automated), and exhaust fans with intake shutters. The size and type needed depend on greenhouse volume and local climate. Passive ventilation is often sufficient for simpler structures, but active systems provide more precise control.
- Heating/Cooling: Depending on your climate and crops, you might need heaters (propane, natural gas, electric) or cooling systems (evaporative coolers, shade cloths). System sizing is critical for efficiency.
- Circulation: Horizontal airflow fans help distribute heat evenly and reduce humidity buildup.
6. Budget:
- Initial Cost: Factor in the kit/materials, foundation, shipping, installation labor (if not DIY), and utility hookups.
- Operating Costs: Consider ongoing expenses for heating, cooling, electricity, water, and potential covering replacement (especially for film). Investing more upfront in better insulation (e.g., double-wall PC vs. film) can save significantly on heating costs long-term.
7. Regulations: Check local zoning ordinances and building codes. Permits may be required, especially for larger structures or those with permanent foundations.
Here’s a table summarizing these considerations:
| Consideration | Key Factors | Implications |
|---|---|---|
| Site | Sunlight3, Drainage, Access, Wind | Crop success, structural integrity, installation cost, operating efficiency |
| Size | Growing goals, Workflow, Span limits, Future plans | Usable space, efficiency, potential need for multiple units |
| Covering | Film, Polycarbonate, Glass (Cost, Durability, Insulation, Light) | Longevity, energy costs, plant growth quality, suitability for climate/crops |
| Frame | Material (Steel, etc.), Strength (Loads), Connections | Durability, safety, lifespan, resistance to local weather extremes |
| Climate Control | Ventilation, Heating, Cooling, Circulation Needs | Plant health, temperature/humidity management, operating costs |
| Budget | Initial (Kit, Install, Utilities) vs. Operating (Energy, Maintenance) | Affordability, long-term cost-effectiveness (Total Cost of Ownership) |
| Regulations | Zoning, Building Codes, Permits | Legality of installation, potential design constraints |
Thinking through these points systematically will help ensure you select or design a freestanding greenhouse that truly meets your needs and provides a productive growing environment for years to come. It’s the kind of detailed planning we undertake with every client project at CFGET.
Conclusion
In short, a freestanding greenhouse is a versatile, independent structure great for many growers. Weigh its lower initial cost and placement flexibility against size limits and potential load capacity factors before deciding.
-
Choosing the right covering material affects light, insulation, and durability. This resource will guide you in making an informed decision. ↩
-
Effective climate control is vital for plant health. Discover the best systems to maintain optimal conditions in your greenhouse. ↩
-
Understanding sunlight exposure is crucial for optimal plant growth. Explore this resource to learn how to effectively harness sunlight in your greenhouse. ↩

